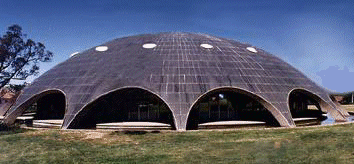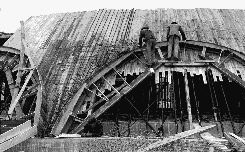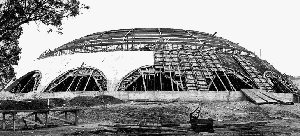Story of its construction
The Dome: The story of its construction
Some say it escaped from the X-Files; others think it draws its architectural inspiration from an early model Holden motor car. Many Canberrans refer to it as the 'Martian Embassy'! Completed in 1959 and reflecting some of the more adventurous architectural ideas of that time, the Shine Dome (previously known as Becker House) remains one of the most unusual buildings in Australia.
Walking across the curved bridge over the water-filled moat, you get the feeling you are approaching something not entirely of this Earth. The way the great dome which is roof, walls and structure combined dives down beneath the still water gives a sense that it is floating; even silently hovering, perhaps preparing to return to the far reaches of the galaxy, whence it came. From the walkway between the moat and the inner walls, the great 'scallops' or arches provide a 360° panoramic sequence of 16 views of the capital city. Framed as the views are, it is like walking around a gallery of virtual reality booths.

A dome for a home
The Shine Dome was conceived before Canberra's Lake Burley Griffin existed, before microchips, and before manned space travel. It was created in the visionary scientific era of Sputnik, the first artificial satellite to orbit the Earth.
The Dome came about because the Australian Academy of Science needed a home. Once the Academy had found a suitable site, the next step was to select an architect. Six architects were invited to submit plans, and on 1 December 1956 the Academy's Building Design Committee met in Adelaide to look at them.
Much has been said about the compromising tendency of committees, but the Academy's Building Design Committee wanted anything but a compromise. They wanted a building that would be of a very high order aesthetically, judged from a non-traditional standpoint.
After much discussion the most radical design à the now familiar dome à was chosen. The committee's main worry was that the Academy's Council might think that the design by architectural firm Grounds, Romberg and Boyd was too different, too avant-garde. As it turned out, the supposedly conservative Council members unanimously adopted the design.
Roy Grounds was the sole architect on the Academy's building. It was his design that won the commission and the rest of the firm was brought in during the documentation process.
The concrete roof of the dome is sheathed in copper à and under the copper is a layer of vermiculite which partly insulates the interior from outside temperatures. This provides a degree of thermal inertia and the temperature of the dome's underside is roughly an average of the outdoor temperature of the previous 24 hours. It can become unpleasantly hot after a February heatwave or chilly after an August cold spell. However, a natural gas heating system helps keep the building warm in winter. In the summer the sloping roof shields the windows from direct sunlight. Cooling was added in 2000 as a part of a major renovation.
Thus encouraged, they put pressure on their Fellows not only to provide funds, but to encourage their business associates to do the same. The dome, which cost a total of ã260,000 to build, was completed in 1959. But by 1961 only ã165,000 had been raised. Then ã100,000 was donated by J. E. Becker. The major renovation carried out in 2000 was supported by a donation of one million dollars from Professor John Shine, FAA, and a grant of $525,000 from the National Council for the Centenary of Federation. The building is now named The Shine Dome.
List of consultants and contractors
| ARCHITECTS
| Grounds, Romberg and Boyd
| |
| CONSULTANTS
| Structural: W. L. Irwin and Associates. The Department of Engineering, University of Melbourne Electrical and mechanical: W.E. Bassett and Associates Acoustics: Bolt, Beranek & Newman Inc. Quantities: Rider, Hunt & Partners Landscaping: Professor L.D. Pryor Fixed seating and tables: Design Department, Australian National University (Fred Ward) Furnishing: Bettine Grounds
| |
| GENERAL CONTRACTOR
| Civil & Civic Contractors Limited
| |
| MAIN SUB-CONTRACTORS AND SUPPLIERS
| Electrical: O'Donnell, Griffin & Co. Pty Ltd Plumbing: H.L. Bartlett Pty Ltd Heating and ventilating: A.C.T. Engineering Pty Ltd Curtain walls: O.C. Aluminium Glazing: E.L. Yencken & Co. Pty Ltd Copper dome: Wunderlich Ltd and Lawson Bros Pty Ltd 'Pyrok' ceilings: Surface Treatment Pty Ltd Reinforcing steel: A.R.C. Industries Pty Ltd, Southern Steel Supplies Pty Ltd Precast paving: Concrete Industries Ltd Roof insulation vermiculite: British Metal Corporation Thermal fire alarms: May-Oatway Fire Alarms Pty Ltd Plastic domelights: Acrylic Industries Rubber strips: Dunlop Rubber (Aust.) Ltd 'Vynex' to doors and for upholstery: I.C.I. of Australia and New Zealand Ltd Carpeting: Supplied by James Templeton & Co Ltd. Laid by Civic Floorcovering Co Hand-woven linen fabrics for upholstering seating and covering doors: Eclarte Pty Ltd Fixed seating on the floor of the conference chamber: Ricketts and Thorpe Movable chairs in the reception rooms: Anderson's Pty Ltd Conference chamber lighting: British General Electric Co Pty Ltd
|


