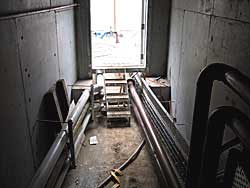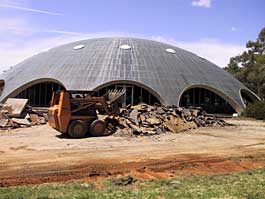Progress on Dome renovations
In September 1999 Gutteridge, Haskins and Davey (GHD) were appointed to undertake the design, documentation and construction supervision of the Dome refurbishment works. A Project Committee was established with Professor Ross Taylor (Chairman), Professor David Curtis and Professor Bill Levick.
The design and documentation work was completed in early 2000, together with the pre-qualification of select tenderers. Tenders were called in April 2000. The successful tenderer, Project Coordination (Australia) Pty Ltd, was appointed and construction commenced in May 2000. Progress has been good, notwithstanding some wet weather. Construction works are expected to be completed in November 2000.
Progress photos
A new external engineering services plant room is being constructed to the southeast of the Dome. It is buried into the sloping site so that its roof line is at about the same level as the ground floor of the Dome. The plant room will house a new main switchboard, air-conditioning chiller and moat filtration equipment, all linked into the existing Dome basement by a secure connecting tunnel under the moat.
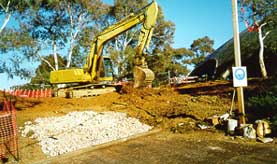 | Commencement of bulk excavation May 2000 |
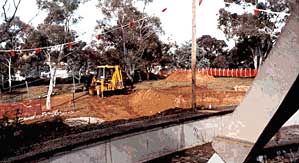 | Moat drained and underground drainage in progress June 2000 |
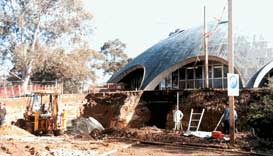 | Excavation for footings, tunnel and grease trap in progress June 2000 |
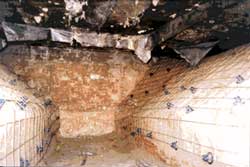 | Tunnel under moat looking towards the Dome basement wall with side walls reinforced ready for concrete spray and before breakthrough into basement June 2000 |
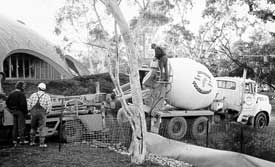 | Concrete supply to pump machine for tunnel wall spray-crete June 2000 |
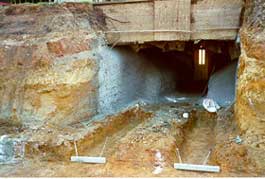 | Tunnel spray-crete completed and adjacent footings excavation in progress June 2000 |
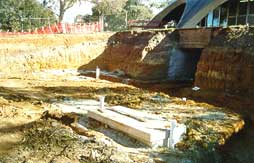 | Grease trap installed June 2000 |
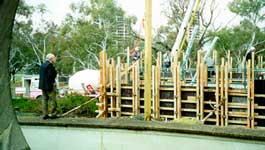 | Chair of Project Committee, David Curtis, keeping an eye on progress July 2000 |
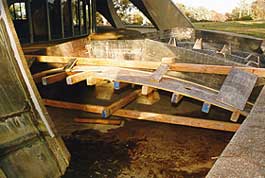 | Formwork for southwest bridge. Not shown, steel arches supporting lateral timbers August 2000 |
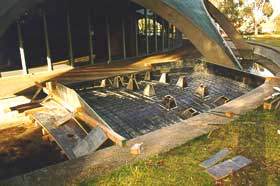 | Formwork in place for the southwest bridge August 2000 |
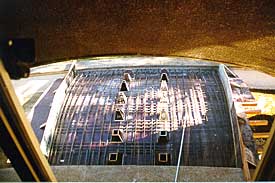 | Southwest bridge seen from the landing of the stairs to the first floor of the Shine Dome August 2000 |
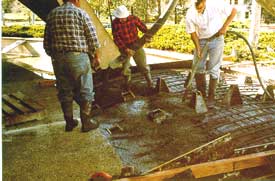 | Rocco (centre) worked on the concreting of the Dome in 1958-9, using a wheelbarrow! Concrete pour in southeast bridge August 2000 |
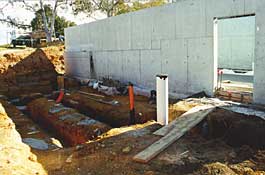 | Plant room walls completed August 2000 |
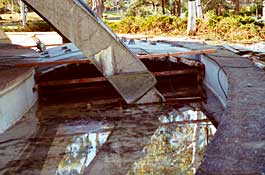 | Southeast bridge, concrete poured August 2000 |
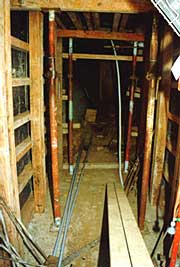 | Inside formwork for plant room, tunnel connection (after pour) August 2000 |
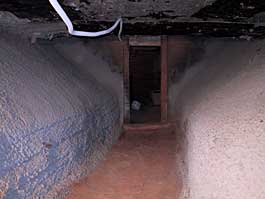 | The tunnel after closure of the link to the plant room August 2000 |
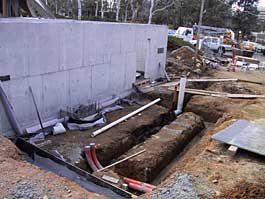 | Outside wall of plant room August 2000 |
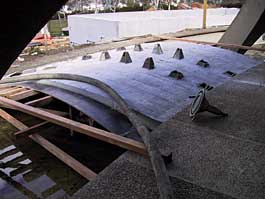 | Southeast bridge August 2000 |
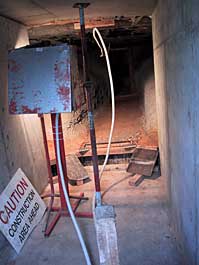 | Tunnel lit by work light August 2000 |
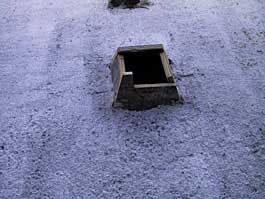 | Close-up of bridge light formwork August 2000 |
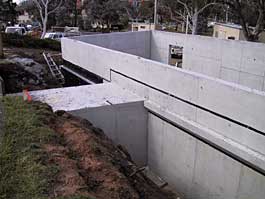 | Plant room showing concreting of connection to tunnel August 2000 |
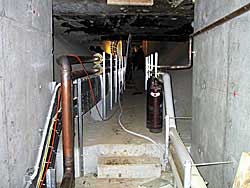
| A wide range of services flow into the Dome through the new tunnel. Most are now in place October 2000 |
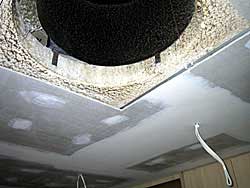 | The kitchen gets a new plaster ceiling over the old vermiculite for health reasons October 2000 |
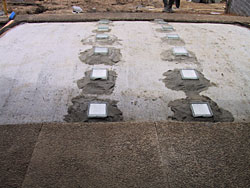 | Glass bricks set into bridge before concrete pour November 2000 |
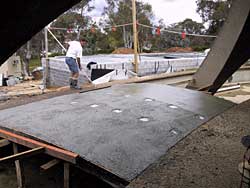 | Smoothing concrete on new bridge before application of exposed aggregate finish November 2000 |
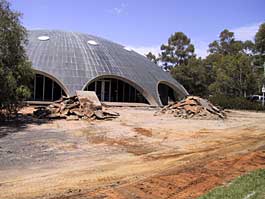
| At last it looks like the Dome is being renovated December 2000 |
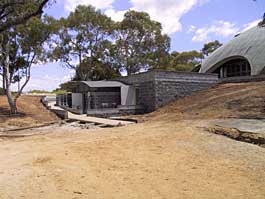 | The excavation around the new plant room has been back-filled and the chiller plant is working December 2000 |
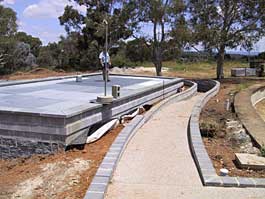 | The ramp from the car park to the new southeast bridge is complete. Its slope is 4° December 2000 |
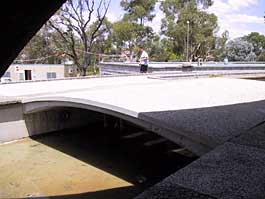 | The southeast bridge is complete December 2000 |
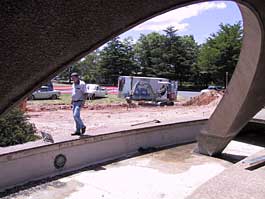 | The forming of the new entrance courtyard continues December 2000 |
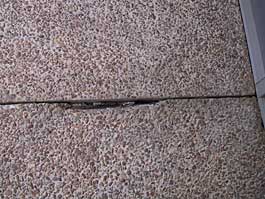 | Part of the detail of renovation; the joints between the ground slabs of the colonnade are being cleaned out, repaired and re-filled December 2000 |
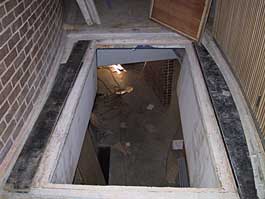 | The corridor past the Council Room is no longer open to pedestrian traffic. Looking down into the basement plant area December 2000 |
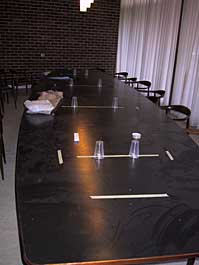 | The Council table is being wired for power and data, but Council will continue to meet in person (for the time being) December 2000 |
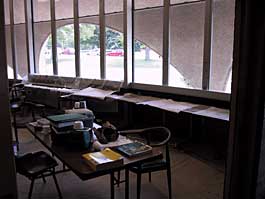 | The Fellows Room (formally the Academy's general office) is also being wired for data access, and a new bench installed December 2000 |
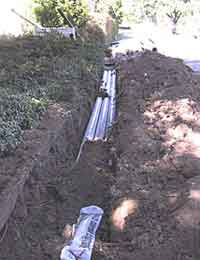 | Communications conduits to link the Shine Dome and Ian Potter House December 2000 |
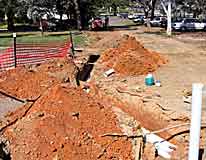 | The trench carrying three PVC conduits from the Dome to Ian Potter House; dug and partly back-filled within four hours December 2000 |
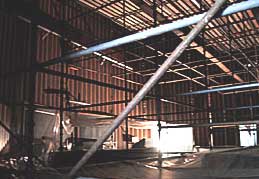 | To renovate the Wark Theatre lights a scaffolding has been erected covering the entire theatre, with a floor (visible at the top of the photo) placed just below the lights December 2000 |
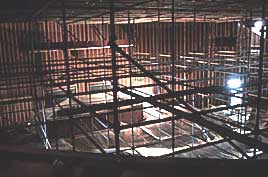 | The Wark Theatre's dais appears imprisoned within the scaffolding December 2000 |
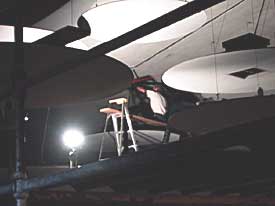 | Working on the theatre lights December 2000 |
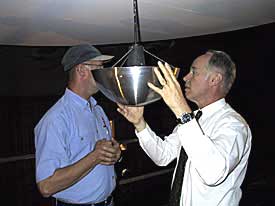 | Bob Piper (site foreman) and Graham Morgan (project manager) discuss treatment of reflector lights December 2000 |
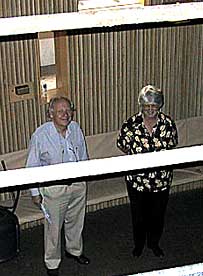 | David Curtis (Chair, Project Committee) and Nerida Dunn (Buildings Manager) consider climbing the scaffold December 2000 |
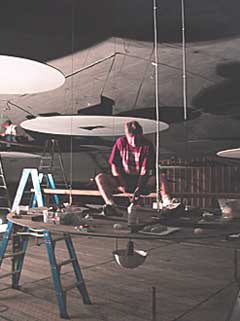 | Those working on the theatre lights, unlike Michelangelo working on the Sistine ceiling, can do it sitting down December 2000 |
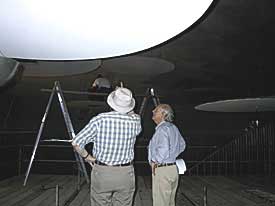 | Ross Taylor and David Curtis consider the condition of the light reflectors December 2000 |
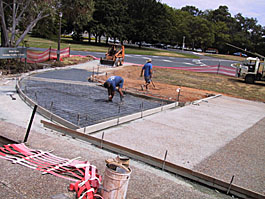 | The new forecourt takes shape. The drive strip of exposed aggregate will match the surface of the Dome's colonnade January 2001 |

